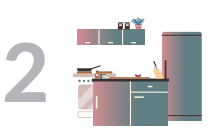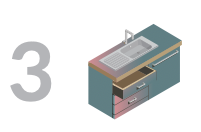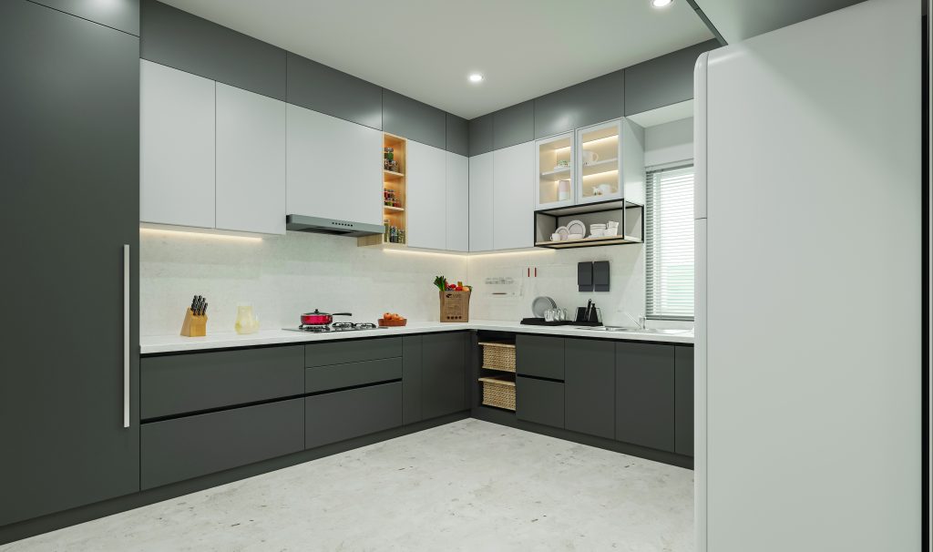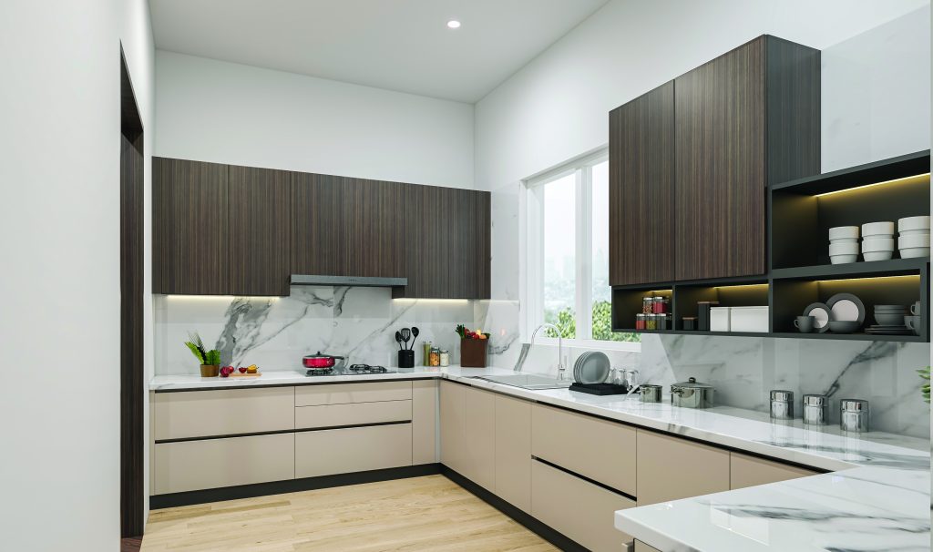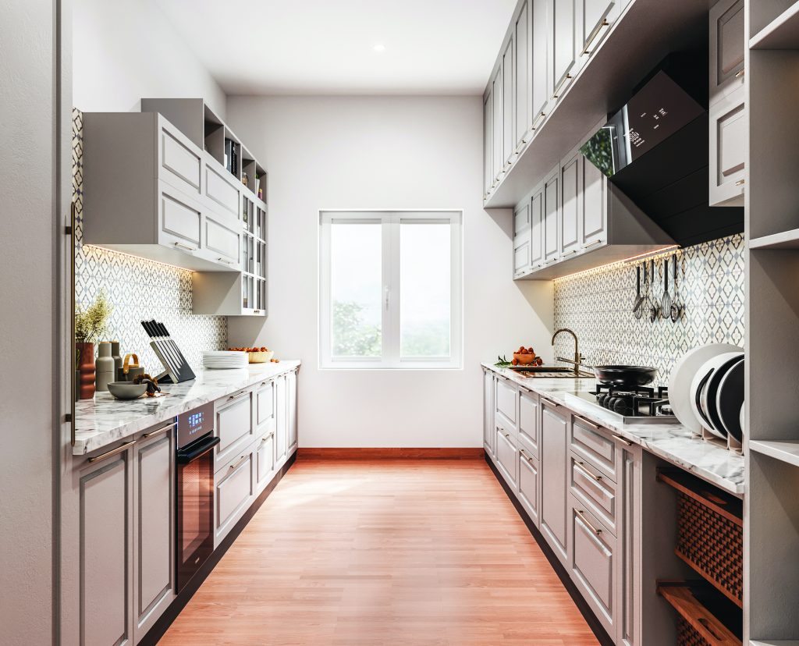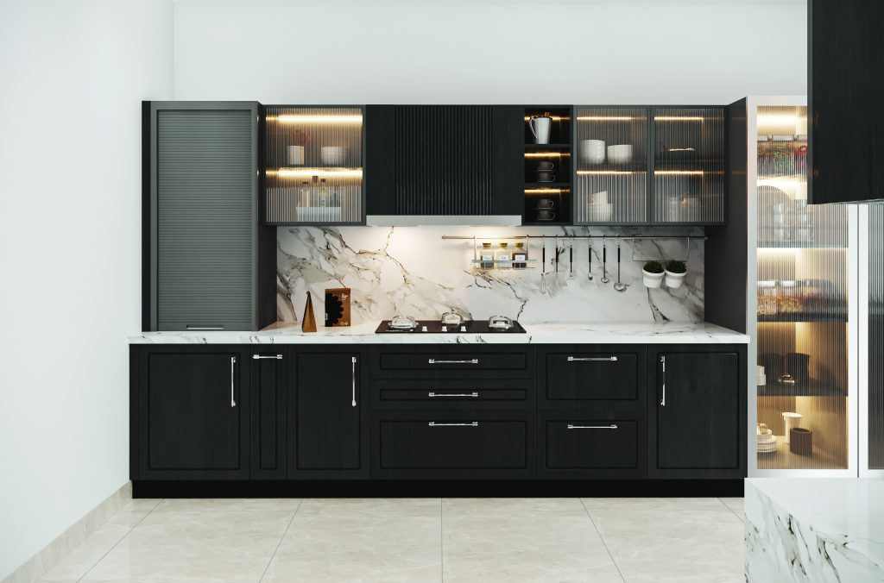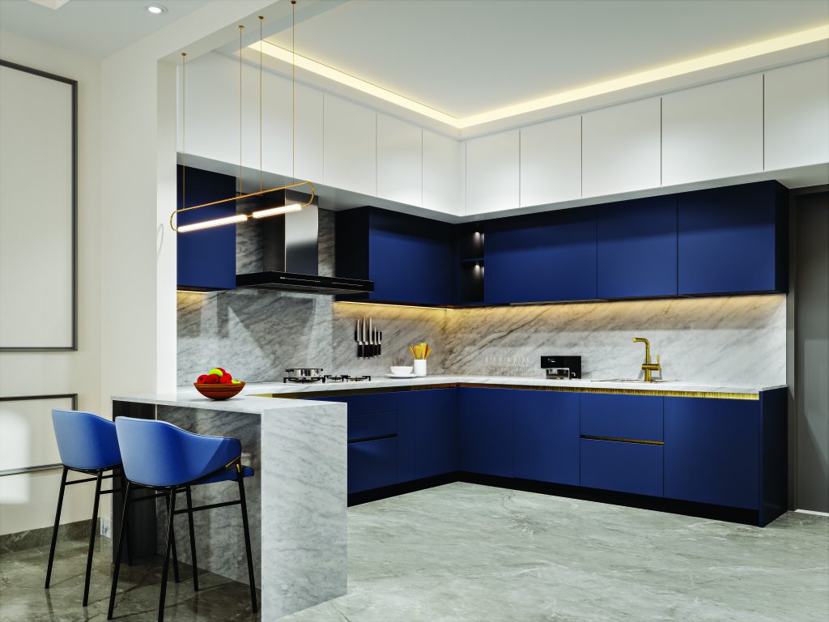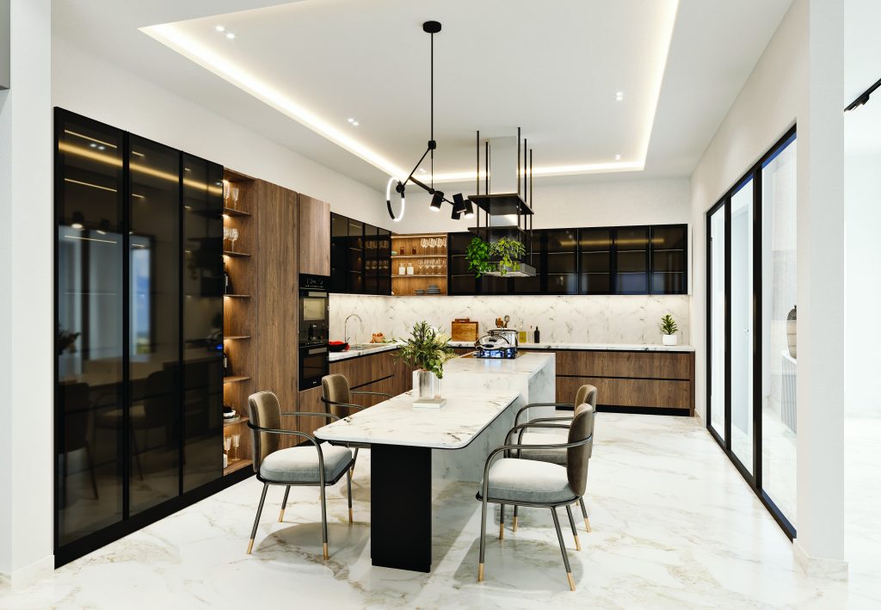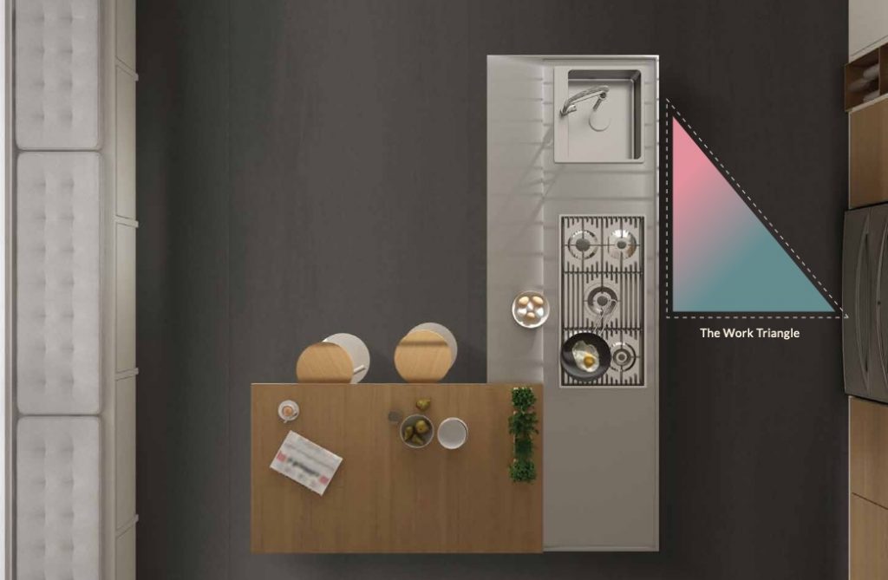
The Kitchen Triangle
The kitchen work triangle is a principle to create an efficient work flow in the kitchen. It refers to an imaginary triangle between the three main areas: the sink, the stove, and the refrigerator. The theory says that by placing these three work areas in close proximity and forming a triangle, allows for a more efficient flow of work. While this is a helpful guideline for designing a functional kitchen, it’s just one of the aspects of kitchen design. Other factors to consider include storage, lighting, and overall flow and aesthetics of the space.


