Back in the 90s, or even earlier, kitchens were simply functional spaces used for cooking food and storing cutleries, with little emphasis on design and aesthetics. However, as the millennial lifestyle has become more fast-paced and technologically advanced, modern kitchens have evolved to mirror these changes.
What Changes Do We See in Modern Kitchens Today?
Today, kitchens are an important part of a home’s overall design and functionality.
In fact, it is one of the first interior elements that Homwork’s customers ask us to design. A modern kitchen intensely dictates personalisation, functional elements, and self-expression, as it is a place where many important activities take place to save time, including cooking, eating, entertaining, planning, and chatting.
Kitchen designs are constantly changing with innovation in designs and appliances. However, since the kitchen is the most challenging to build, you need more than simply selecting the appliances, finishes, and mica. You will also need smart, sustainable, and cost-effective design solutions that take care of layout, appliances, storage, electricity, plumbing, gas, and walkways.
To help you in your endeavour, we have provided a basic guide for planning and designing a modern kitchen. Whether you are remodelling your existing kitchen or building a new home, our guide will assist you in creating a functional, safe, and comfortable kitchen.
Planning the Kitchen Space
The most difficult question in kitchen design is, “How to balance the space, storage, and functionality?”
If we group the kitchen into different elements, it can be divided into five primary areas: sink, pantry, countertop, cooking area, and storage.
When it comes to striking the right chord between aesthetics and functionality of a modern kitchen, you must also be mindful of the position of different elements (layout), walking space (flooring), lighting (ambience), and ventilation (air, smoke, and smell).
NOTE: To begin the design process, bring the exact measurements of the floor space to our Experience Centre, probably created by the architect before constructing the house.
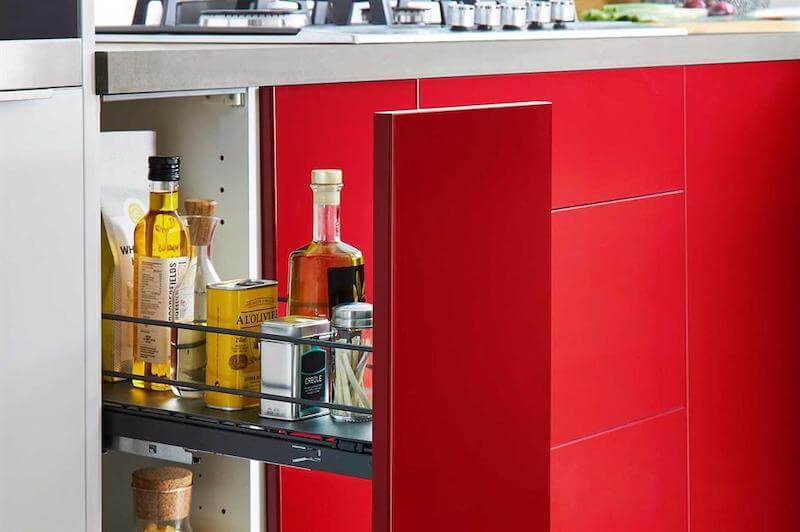
Doorway, Walkway, and Passageway
The kitchen doorway should be at least 2.5 meters or 32 inches wide. Try not to add any door to the kitchen entry, particularly in smaller kitchens, as they foster clearance problems.
And even if you do, ensure they are swinging doors that do not interfere with the cabinets and appliances.
The walkway between work areas should be 3.5 feet for one cook and 4 feet or above for multiple cooks.
The passageways to and from the kitchen should be at least 3 feet wide, and more if you plan to build an open kitchen.
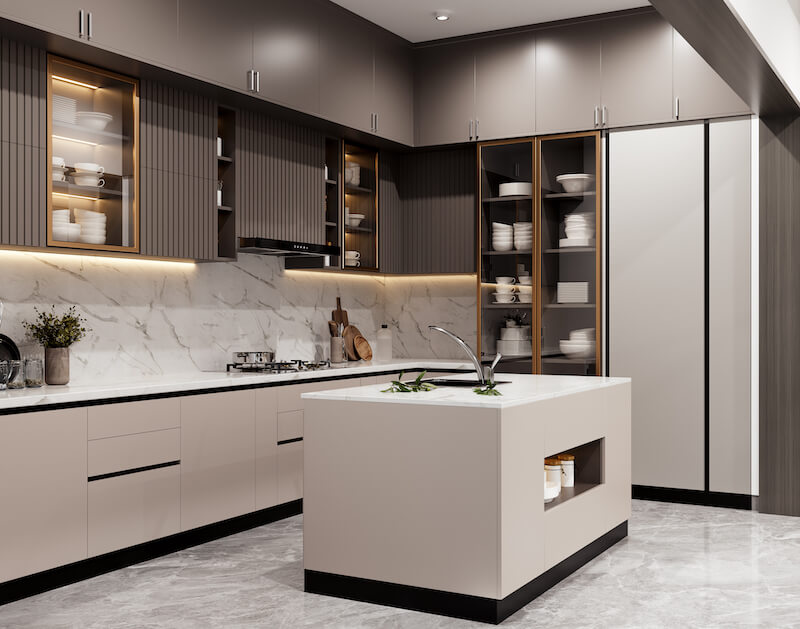
Spacing and Floor
To improve modern kitchens’ functionality, establish the perfect Work Triangle. The work triangle minimises the walking distance between the sink, countertop, and refrigerator.
To ensure maximum comfort, the sum of the three distances shouldn’t be more than 25 feet, and each angle or stretch must be between 4 and 9 feet. This goes for all kitchen types (mentioned at the end of this article).
Our interior design expert can demonstrate the Work Triangle aspect visually once you visit our Experience Center.
For flooring, try using anti-skid, lighter-tone tiles to avoid slipping and improve visibility. Lighter shades also make the space appear bigger.
For smaller kitchens, use vertical spaces optimally to maximise storage space.
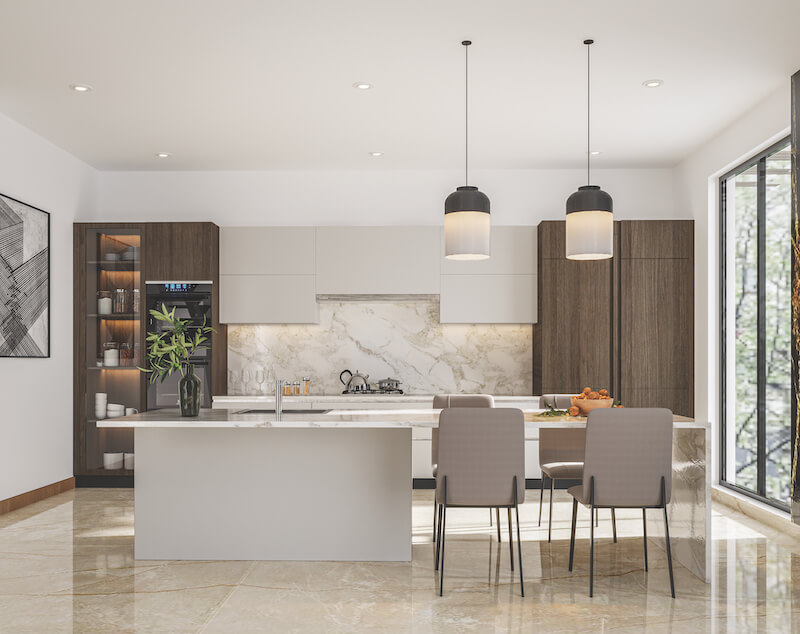
Countertops and Workspaces
The countertop should always exceed the measure of the depth of the cabinets, so if you spill something, the liquid will not drip directly onto the wood.
The worktop you select will determine the aesthetics of your modern kitchen. However, you must remember that it will be the most utilised space in the kitchen.
The workspace should withstand high pressure, scratching, spilling, and staining. While granite is the strongest and most durable stone, you can choose between laminates, wood, natural stones, and Corian tops.
Our designers recommend that a standard modern kitchen have at least 13 feet of usable workspace, including the cooking area, and at least 1.5 feet of clearance above.
Allow 1 – 2 feet of space on either side of the cooking area and 9 inches behind the burners.
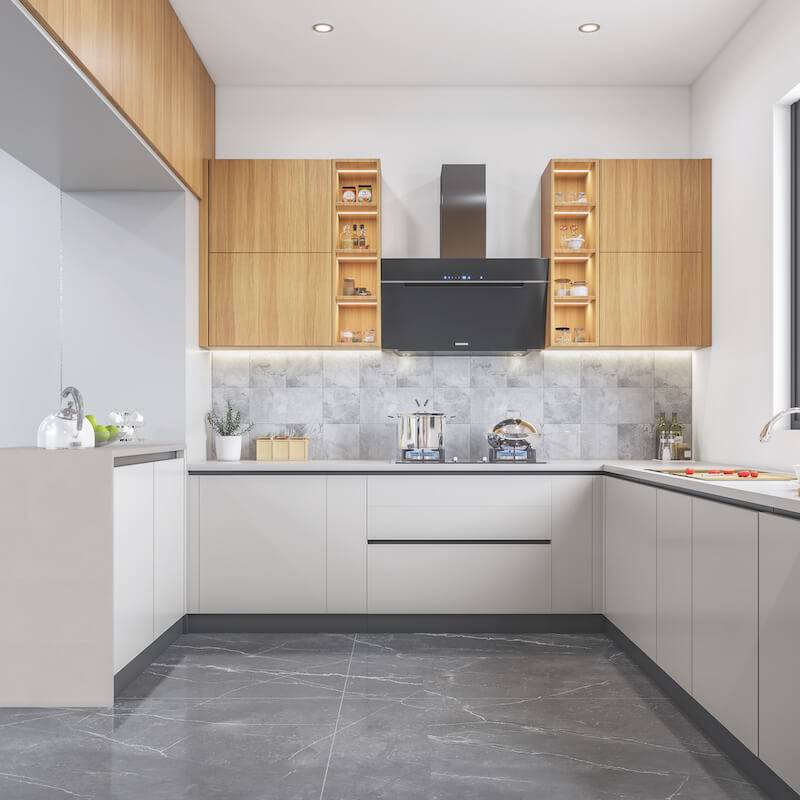
Cabinets
Upgrade your cabinets with the latest designs and styles.
Different types of cabinets: Base cabinets, Wall cabinets, Tall or Pantry cabinets, and Specialty cabinets (hutches, wine racks, sliders, vegetable racks, and appliances bay)
Frame cabinets: Traditional look, but are stronger due to the frame’s stabilising effect.
Frameless cabinets: Contemporary look with doors and drawers blending into each other. Smoother in appearance and easier to access.
There are countless options available for kitchen cabinets. Example: Inset handles, soft-closure, automatic closure, visible dish racks and spice racks, and LED light integration into the cabinets to increase nighttime utility.
Our experts take these small details seriously to distinguish between classic and modern kitchens.
Make sure each base cabinet is at least 24 inches deep and 36 inches high. The thickness of cabinets should be at least 15mm thick, while the drawer and shelf doors must be 18 mm thick.
Ensure the mica or laminate used for the cabinets is boiling water resistant to prolong their life. The baseboard should be exceptional as it is more prone to wear and tear.
Base cabinets come in different configurations to address different functions. Add a slider pull-out cabinet to use the L-corner spaces. Add metal or plastic accessories to increase resistance to moisture and make cleaning easy.
Kitchen Cabinet Accessories to improve overall functionality: Deep pull-out large drawers for pantry, slim, sliding pull-outs for spices and condiments, divider drawers for utensils, wastebasket rollouts, organiser sheets, corners (full, half, D-shaped, kidney-shaped, and rotating shelves) for dark corners.
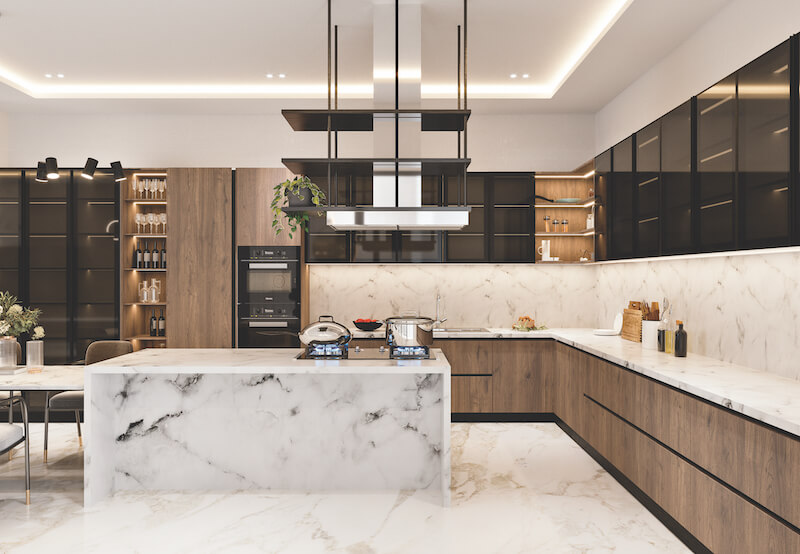
Lighting and Ventilation
Poor lighting can ruin your kitchen’s ambience and make it look small and cluttered.
A kitchen must have at least one wall-switch-controlled light placed at the entrance.
8% of the kitchen space must be occupied by a window for more natural lighting and proper air circulation.
Integrate lighting over every work surface, along the sides of the shelves, and under cabinets. These lights not only help you have better access to dark corners in the kitchen but also stay focused on the task at hand.
An outdoor venting system is a must for all modern kitchens. An exhaust rate of 150 cubic feet of air per minute must be ideal.
To keep your kitchen grease and grime free, install oven hoods or chimneys at least 24 inches above the stove.
A microwave placed below the countertop must be above 15 inches from the floor. A refrigerator must have 1 foot of clear space above and half feet of clear space behind.
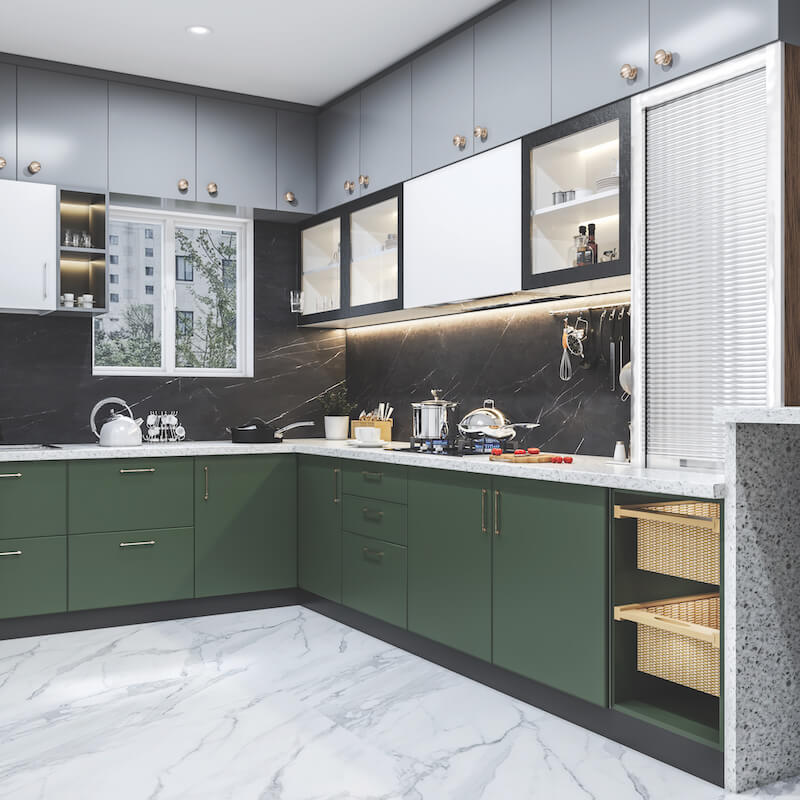
Sink and Dishwasher
Your sink must have a landing area of at least 18 – 24 inches on each side. Our designer will adjust the ratio based on the size of your kitchen and the number of sinks required.
Install a utensil cabinet to a wall atop your sink to stack up washed cutleries for drying. Keep your sink and dishwasher close by for better plumbing design.
However, leave a space of at least 1.5 feet between the dishwasher and cabinets or other appliances.
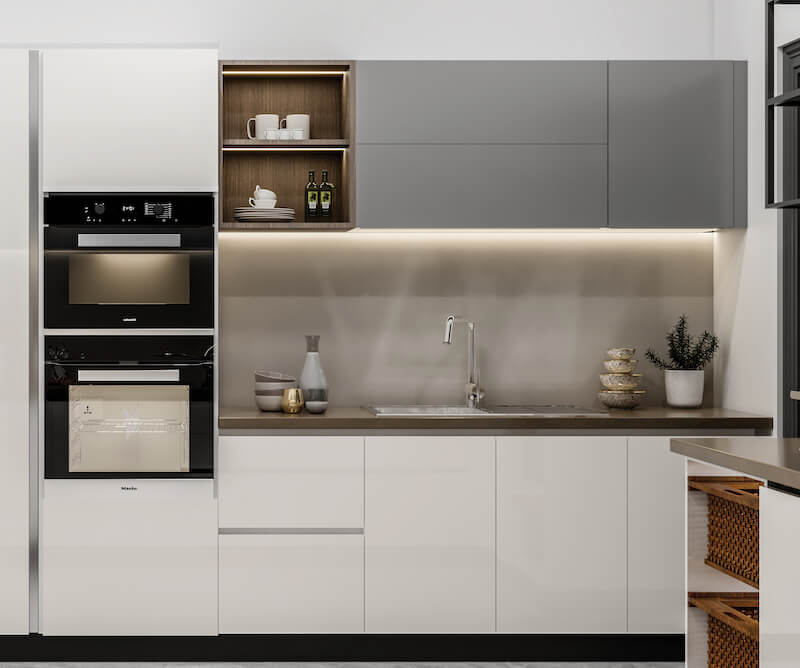
Types of Modern Kitchens
Here are six popular modern kitchen layouts you can consider while designing your modular kitchen at our Experience Centre.
1. Galley Kitchen
The Galley Kitchen is best suitable for narrow corridor spaces. It is characterised by two opposite walls with upper and lower cabinets facing each other. Although the walkway space is narrow in Galley Kitchens, the storage space is significantly higher. The Galley Kitchen is perfect for establishing Work Triangle when well designed.
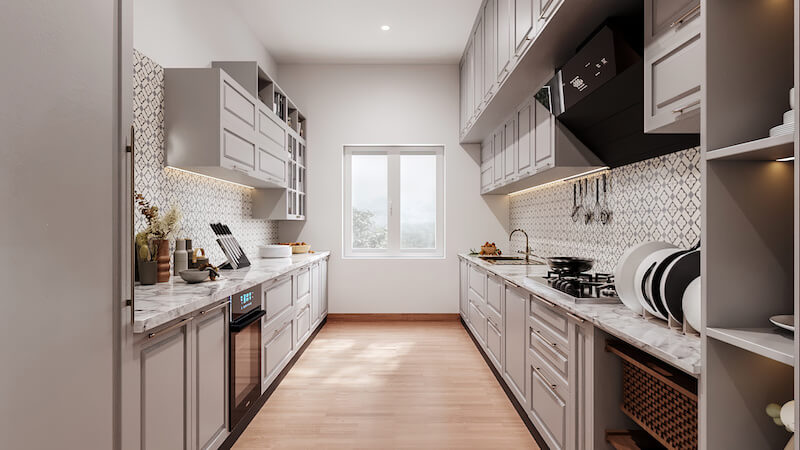
2. L-Shaped Kitchen
The L-shaped Kitchen is the most popular and default kitchen type for modern Indian homes and studio apartments. As the name suggests, it features two walls and countertops meeting at the right angle to create a triangle shape. L-shape kitchens offer great flexibility for storage and organisation and a seamless flow from one area to another.
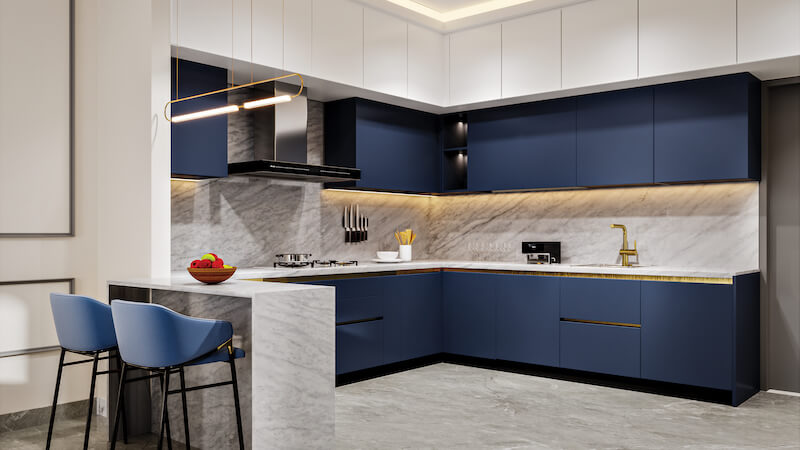
3. U-Shaped Kitchen
The U-Shaped Kitchen is perfect for families where more than one cook works simultaneously, allowing maximum wall utilisation. However, it is ideal for bigger kitchen space as it occupies more area. On the contrary, the U-shaped kitchen frees up ample floor space while providing cabinets and appliances on each side, offering great storage space.
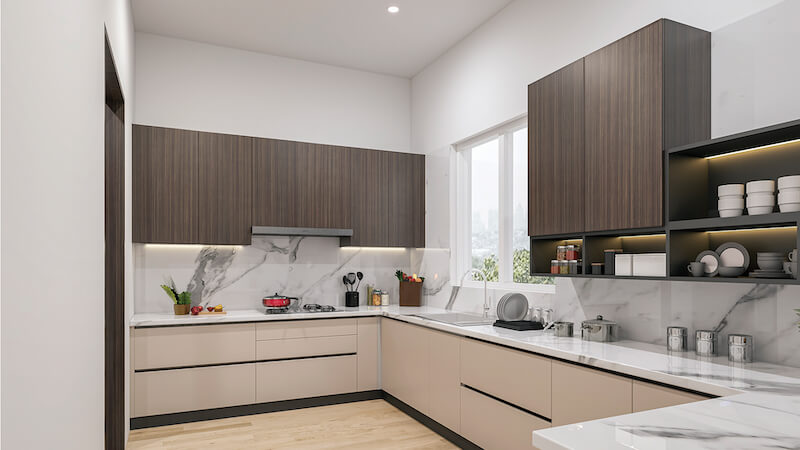
4. Straight Kitchen
You create an efficient kitchen in a relatively small house or condo with a straight kitchen. It features only one workstation/countertop/cabinetry mounted to the wall. It is great for single owners and those preferring lateral movements.
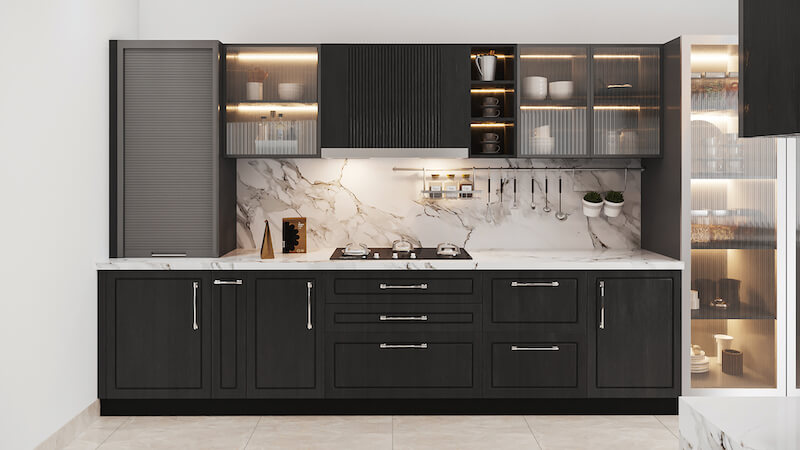
5. Peninsular Kitchen
Also known as the G-Shaped Kitchen, the Peninsular Kitchen is a U-Shaped Kitchen with a connected extension. The extension doubles up for a storage space and an island or dining space. This layout is ideal for open-plan kitchen designs.
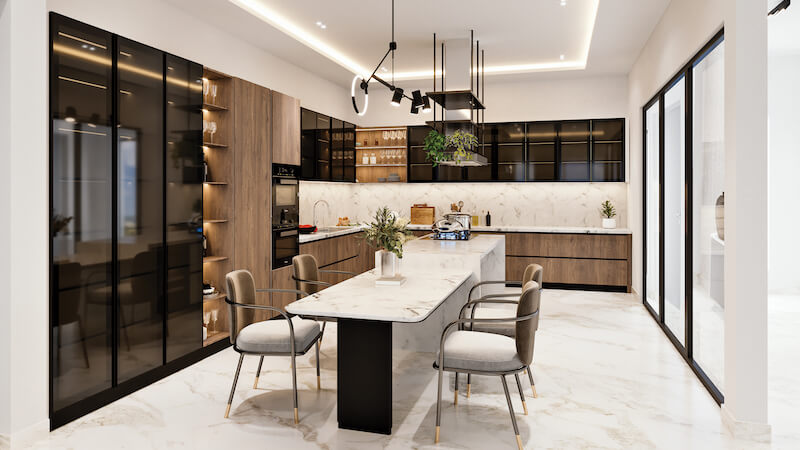
6. Island Kitchen
An Island Kitchen can be any kitchen with an additional freestanding worktop, cabinetry, or an island in the middle of the space. The Island can function as a cooktop, sink, mounting appliances, or dining table, making it a versatile option for bigger kitchens.
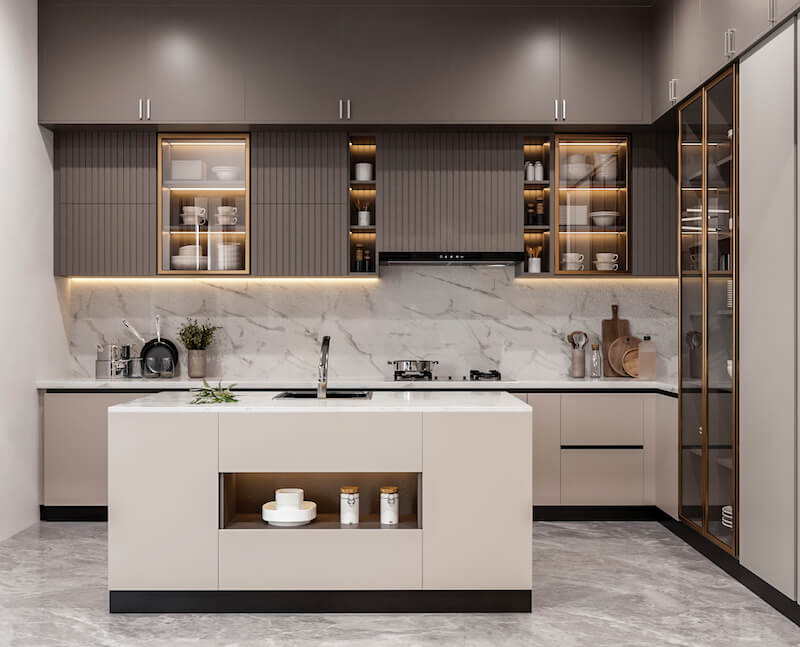
Are You Ready to Design Your Kitchen at Our Immersive Experience Center?
Experience your kitchen, from layouts and cabinets to styles and finishes, in real-time, even before it is ready, at our Experience Centre.
Find the best kitchen advice, guidelines, design, and renovation ideas, interact with experts and get your kitchen designed in front of you through our AI-augmented design software.
For a free consultation, contact us.
REFERENCES
- https://foyr.com/learn/how-to-design-a-kitchen/
- https://www.archwaysandceilings.com/blogs/curve-appeal-blog/the-ultimate-guide-to-designing-a-modern-kitchen
- https://www.archdaily.com/789894/how-to-correctly-design-and-build-a-kitchen
- https://www.bhg.com/kitchen/remodeling/planning/kitchen-design-guidelines/
- https://www.forbes.com/home-improvement/kitchen/kitchen-cabinet-buying-guide/
